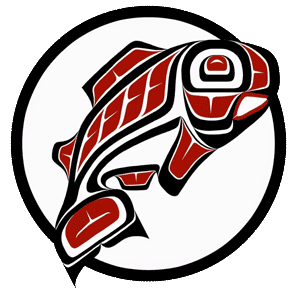Main Content

Please review the information and rates below before submitting a rental inquiry form.
William W. Philip Hall offers a flexible event space that can accommodate lectures, meetings, performances, dinners, or fairs. The James A. Milgard Family Assembly Room provides a comfortable meeting space for large groups and can be expanded to include the Jane Thompson Russell Student Commons for larger events. The Columbia Bank Lobby offers a stunning view of Pacific Avenue, Union Station, the Washington State History Museum, and Mount Rainier (Tahoma). The Judith Graubard Kopp Gallery provides areas for tables, displays, or socializing.
+ One-time $100 standard flat booking fee applied on top of all space rentals. For multiple day rentals (e.g. multi-day conferences): Booking fee for multiple days $25/day after initial $100.00. For long-term rentals, please contact ecsuwt@uw.edu.
Rooms and Rates (rates subject to change). Click links below to see spaces and details.
| William W. Philip Hall (WPH) | Up to 4 Hours | 4–10 Hours | Hourly (After 10 hrs.) |
|---|---|---|---|
| Jane T. Russell Commons (JTR/JRC) | $375.00 | 800.00 | $125.00 |
| $600.00 | $1000.00 | $200.00 | |
| Columbia Bank Lobby (CBL) | $200.00 | $400.00 | $75.00 |
| Kopp Gallery (KG) | $125.00 | $250.00 | $50.00 |
| William Philip Hall (All Four Spaces listed above) | $1000.00 | $2000.00 | $350.00 |
Capacities & Room Info:
| William W. Philip Hall | Banquet Capacity | Lecture Capacity | Workshop Capacity | Fair Capacity |
|---|---|---|---|---|
| Milgard Assembly Room & Jane Russell Commons (with divider wall open) | 300 | 460 | 180 | 37 |
| Milgard Assembly Room | 170 | *240 | 126 | 24 |
| Jane Russell Commons | 100 | 80 | 54 | 14 |
| Columbia Bank Lobby | 40 | 50 | -- | 10 |
| Kopp Gallery | 30 | -- | -- | 12 |
*240 with center aisle.
Located on the UW Tacoma campus, the University Y Student Center is more than just a recreation center. From small meeting rooms, to the 375-person Student Assembly Room, the University Y Student Center offers a variety of spaces that are able to be reserved for student, department and community use. Additionally, YMCA-managed spaces, such as the court and multipurpose rooms, may be available for reservation.
Rooms and Rates (rates subject to change):
| University YMCA Student Center | Up to 4 Hours | 4–8 hours | Hourly (After 8 hrs.) |
|---|---|---|---|
| Both 303 & 304 (with divider wall open) | $700.00 | $1400.00 | $120.00 |
| 303 | $350.00 | $700.00 | $60.00 |
| 304 | $350.00 | $700.00 | $60.00 |
| Court (gym space) | Contact to discuss | Contact to discuss | Contact to discuss |
Capacities & Room Info:
| University YMCA Student Center | Banquet Capacity | Lecture Capacity | Workshop Capacity | Fair Capacity |
|---|---|---|---|---|
| Both 303 & 304 (with divider wall open) | 342 | 375 | 72 | 72 |
| 303 | 126 | 181 | 36 | 54 |
| 304 | 162 | 194 | 36 | 56 |
| Court (gym space) | -- | 50 | -- | 20 |
The Keystone and Science Buildings were the first new-construction buildings erected on the UW Tacoma campus. A sky bridge joins the two buildings, spanning the original terminus of the transcontinental railroad line. When the buildings were constructed, the line brought daily trains through what is now the university campus. The line was deactivated in 2003.
LMN Architects of Seattle, the building designer, received an Award of Merit from the Seattle chapter of the American Institute of Architects for this triangular-shaped “keystone” building. Surrounded by historic buildings, the Keystone Building is faced with brick to blend with its older neighbors.
| Keystone Building | Main Level Capacity | Mezzanine Capacity | Total Capacity |
|---|---|---|---|
| Carwein Auditorium | 120 | 42 | 162 |
*These are the standard rates for each type of space. Please email our office ecsuwt@uw.edu to inquire about nonprofit and UW sponsored rates.
Please ensure you have reviewed the information and rates above before submitting a rental inquiry form.
