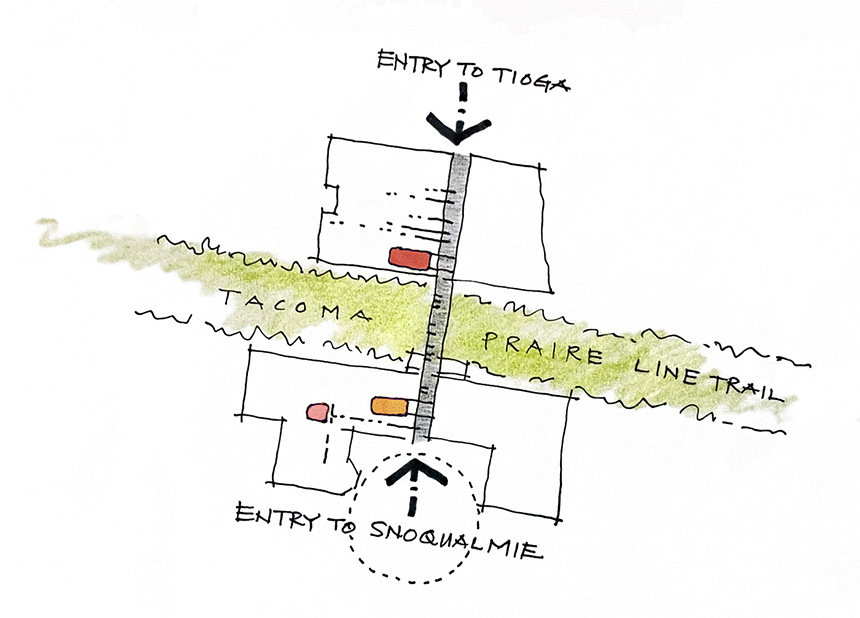
Designers Describe Learning Commons
Shona Bose and Seong Shin of McGranahan Architects recently wrote about the concepts that are guiding the design of UW Tacoma's new Learning Commons.
(Image above: A concept sketch for the Center for Equity & Inclusion in the UW Tacoma Learning Commons. Rendering courtesy McGranahan Architects.)
“From the beginning, our intent was to include as many voices in the process as possible and give them equal weight.”
That core value is expressed by Shona Bose, project designer, and Seong Shin, director of interior design at McGranahan Architects, the firm planning the reconceptualization of UW Tacoma’s Snoqualmie (SNO) and Tioga Library (TLB) buildings as a Learning Commons.
Bose and Shin recently co-authored an article in Seattle’s Daily Journal of Commerce: “UWT project focuses on equity, justice and design” (Aug. 27, 2020 – may require a subscription to view).
The SNO and TLB project will make a new home for the relocated and expanded Center for Equity & Inclusion, bringing it within the Learning Commons as a partner along with the Teaching & Learning Center and the UW Tacoma Library.
“This is a small project, rich with design opportunities and challenges,” write Bose and Shin, “but the inclusive and engaging process has allowed us to listen to all stakeholders, [and] see through their lenses.”
As the design has evolved, the concept of a “spine” has emerged, which is both a physical space and a concept of how the co-location of the CEI, TLC, the Library and a makerspace managed by Library Information Technology will strengthen each unit’s service to students. The spine will connect the three units “with a ‘one-stop-shop’ main desk and other resource-specific check-in desks,” write Bose and Shin.

The CEI and the makerspace will be located on the first floor near the main entry to the Learning Commons. “At the beginning of the design process, the Center for Equity & Inclusion asked the design-build team, the university leadership, and the other units to trust that they could anchor the whole program” in that prominent position. “This was a highly coveted location, which evolved through many conversations and design iterations. As we arrived at the iteration where the CEI and the new technology hub hold the first floor, the whole project started to come into focus.”
“It was important to students, staff and faculty to reflect on and consciously transform the way they want to learn, study and engage in this new space. The environment will be open, connecting to both natural light and campus views. A variety of furniture types, reservable study rooms and active learning spaces addresses the community’s diverse and unique learning styles. There will be a prayer and meditation space with an ablution sink for ritual washing. This space was designed with the help of the Muslim Student Association and can be reserved by any group needing a place to express their personal beliefs.”
Bose and Shin conclude with these thoughts: “Bringing together unique services and resources, while also honoring history and lived experiences, has allowed us to create a welcoming hub for diverse learners to navigate integrated services, technology-rich resources and safe physical spaces. As a result of these new conversations and partnerships, the Learning Commons as a built environment will embody UW Tacoma values and place knowledge, learning and inclusion at the heart of this historic campus.”
(Daily Journal of Commerce, Aug. 27, 2020
Subscription may be required to read.)



